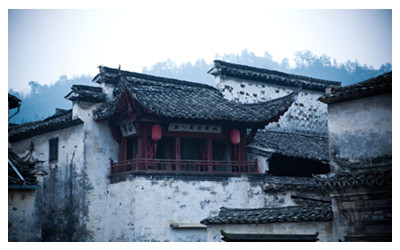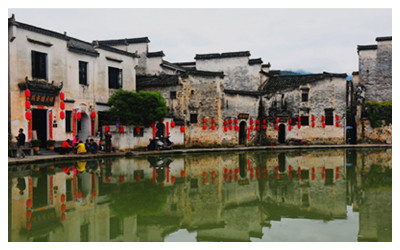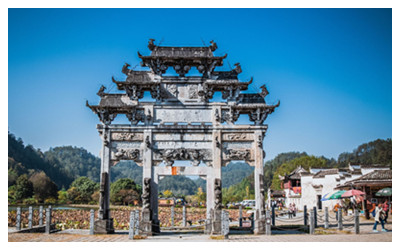
Hui Architecture Art
 The ancient town of Yixian County has been referred to as "Wonderland for its unique appeal. Li Bai once described in his lines Yixian boats a wonderland and wonders see no end . And the local people like to entitle their houses Home on Wonderland" and inscribe it on a horizontal board hung over the gate. Besides ancient bridges, towers, tablets, arches and other historical and cultural remains, extant in the town are 3,000 dwelling houses built in the Ming and Qing Dynasties, which reveal in some way the features of ancient residential quarters. And all around town are green and shady trees and murmuring streams. The whole atmosphere is characterized by peace, harmony, freshness and simplicity, which will soothe all worldly cares. In Xidi village, referred to as the residence museum , there are 600 dwelling houses, 99 lanes and over 90 wells. With a population of about ten thousand, it has been described as "a village with a thousand households and ten thousand inhabitants . The overall arrangement of the houses is as intricate as a maze- easy for one to get in but hard to find his way out. 122 houses built in the Ming and Qing Dynasties are extant in the village. Among them are classically and elegantly decorated scholars' residences such as "Lufu Mansion , solemnly designed officials' residences such as "Minister' s Mansion , and the magnificently constructed Nanping ancestral temples complex. In addition, well preserved in the village is the ancient Silk-Ball Pavilion, where beauties once threw their silk balls at the handsome boys of their hearts. This is a place for tourists to dwell upon the exciting sight far back in the olden days.
The ancient town of Yixian County has been referred to as "Wonderland for its unique appeal. Li Bai once described in his lines Yixian boats a wonderland and wonders see no end . And the local people like to entitle their houses Home on Wonderland" and inscribe it on a horizontal board hung over the gate. Besides ancient bridges, towers, tablets, arches and other historical and cultural remains, extant in the town are 3,000 dwelling houses built in the Ming and Qing Dynasties, which reveal in some way the features of ancient residential quarters. And all around town are green and shady trees and murmuring streams. The whole atmosphere is characterized by peace, harmony, freshness and simplicity, which will soothe all worldly cares. In Xidi village, referred to as the residence museum , there are 600 dwelling houses, 99 lanes and over 90 wells. With a population of about ten thousand, it has been described as "a village with a thousand households and ten thousand inhabitants . The overall arrangement of the houses is as intricate as a maze- easy for one to get in but hard to find his way out. 122 houses built in the Ming and Qing Dynasties are extant in the village. Among them are classically and elegantly decorated scholars' residences such as "Lufu Mansion , solemnly designed officials' residences such as "Minister' s Mansion , and the magnificently constructed Nanping ancestral temples complex. In addition, well preserved in the village is the ancient Silk-Ball Pavilion, where beauties once threw their silk balls at the handsome boys of their hearts. This is a place for tourists to dwell upon the exciting sight far back in the olden days.
In the Southern Song Dynasty, as the capital was moved to Lin'an, Emperor Gao Zong went in for large-scale construction. The new palace, with all the gardens and ponds, was ten times as large as that in Kaifeng, the old capital. His courtiers followed the suit. Most of the military officers and civil officials, who had moved to the South built private mansions and pavilions. This not only stimulated Huizhou merchants to engage in the trades of bamboo, wood or lacquer, but also helped to bring up Huizhou craftsmen in large numbers and to spread the southern architectural art. Huizhou merchants who returned home after making a fortune followed the vogue and had new houses painstakingly designed and built. Their purposes were, on the one hand, to meet the demands of their luxurious life and , on the other hand, to ensure and increase their vested interests through patriarchal-feudal activities. They were therefore eager to construct houses in their hometown . Villas , gardens and temples were built, riches and steles set up, ancestral halls renovated, roads and bridges improved, and real estate purchased to increase the clan property.
 Consequently, a distinctive Huizhou architectural art as a system came into being and gradually took shape. Setting foot on the soil of Huangshan Municipality, whichever county you are in , you will find yourself in "another world".
Consequently, a distinctive Huizhou architectural art as a system came into being and gradually took shape. Setting foot on the soil of Huangshan Municipality, whichever county you are in , you will find yourself in "another world".
There are over 5, 000 sites of cultural vestige. Among all other places in China, Huanshan boasts the most and the best-preserved ancient architecture of the Ming and Qing dynasties. Ubiquitous are ancient streets, lanes, houses, pavilions, bridges, pagodas, temples, arches, ruins, graves and steles, which differ greatly in function and design. The streets and lanes are all paved with flagstones, which incline gently to one side. The pavement is neat and smooth , but the stones are pitted so that they are not slippery in rainy days. The paths wind and turn in all their chastity and elegance. A nostalgia for the olden days will well up in the tourist's heart as he strolls along. Official residences and ancestral temples are similar in style with whitewashed walls and grey tiles. The enclosing walls are higher than the houses. The top of the wall goes up in steps here and there. As such walls look like a horse's head, they are called "horse-head walls", and as they ward off wind and fire as well as burglars, they are also known as "wind-and-fire walls ". The common people's homes, on the other hand, are generally a compound with houses around a courtyard on three or four sides. Most houses are two-storeyed, and there are a few with three storeys. The doorframe is built of stone, with a roof or an archy over the gateway. The front door opens to a winged forecourt, which ventilates the rooms and provides more natural light. In some of the forecourts there are flower beds or fishponds. On the ground floor is the central hall, which is flanked by bedrooms. In some houses a stage is set up opposite the hall. The upper floor veranda usually runs around the court on three or four sides, Some wealthy families have special benches set along the balustrade where the ladies of the family used to sit killing off their leisurely hours by viewing the sight. These benches are both practical and artistic, locally known as "beauty recliners".
In the feudal China, the standards of dwelling places were officially stratified according to the owner 's social position. Any house constructed beyond the restriction was an open offense to the owner's superiors and would induce severe punishment. Therefore the local gentry, in their effort to avoid appearing ostentatious, went in for exquisite decoration in the interior of their houses. Beams, pillars and purling are all gilded or painted, and the art of carving -on wood, brick, and stone-is displayed to the full, Exquisitely carved on the brackets, upturned eaves, lattice, arch, balustrade, shrines, etc, are landscape (sun, moon, clouds, waves, mountains, rivers, pavilions, gardens), animals and plants (flowers, grass, insects, fish, birds, beasts), legendary stories, mythical figures, historical events, and common practice (farming, weaving, fishing, cutting wood, studying for an official career, acting with filial piety and fraternal duty). The carvings, done with superb workmanship, cover a large range of subjects and contain substantial contents -a true gallery of the local conditions in the Ming and Qing Dynasties. The otherwise motionless and monotonous still life is so vividly animated that it seems a naturally integral part of the family.
Three Residences of Cheng Family
They refer to No. 6, 7 and 28 residences of Cheng family, built in Ming dynasty, located at Dongli Alley, Baishu Street in the east of Tunxi. They are brick-wood structured, two-storeyed, enclosing buildings, mounted with Butterfly tiles and surrounded by 'horse-head walls' whose top go in three steps. The residences are independent architectures with winged courtyard that ventilates the rooms, provides natural light and drainage system. The three residences are listed in the Dictionary of China's Scenic Spots in 1980 and promulgated by Anhui Provincial Government as province-level historical relics under key protection in 1982.
 Memorial Arches are an outcome of the feudal society. However, they embody the wisdom and artistry of ancient craftsmen. Furthermore, each arch, regardless of the size, is related to a person or an event. So each has a history or a story, with profound connotation, and the arches bring one's meditation to the past.
Memorial Arches are an outcome of the feudal society. However, they embody the wisdom and artistry of ancient craftsmen. Furthermore, each arch, regardless of the size, is related to a person or an event. So each has a history or a story, with profound connotation, and the arches bring one's meditation to the past.The complex of seven arches, built by the Baos, is located in Tangyue Village 6km west of Shexian county. The "love and duty Arch"was built in honour of Bao Zongyan, a loving father, and Bao Shousun, his dutiful son; the two "filial Piety Arches 'in honour of Bao Can and Bao Fengchang for their filial love; the two "Chastity Arches "in honour of Bao Wenlin's wife Wang and Bao Can's grandson Bao Xiangxian, who had been Vice -Minister of War. Finally Bao Shufang, a wealthy merchant of the village, seeing that the arches built had covered loyalty, filial peity, and chastity-three of the four conventional virtues -but devoid of philanthropy, donated a large sum of money to the court for the imperial soldiers' pay and provisions as well as to build an 800m-long flood prevention dike. The emperor thereupon approved the construction of the "Philanthropy Arch". The seven arches were built successively during the Ming and Qing Dynasties, presenting different styles of the time, both characterized by the artistry of Huizhou stone carving, which is of great value for the study of ancient architecture.



 Ask Questions ?
Ask Questions ?